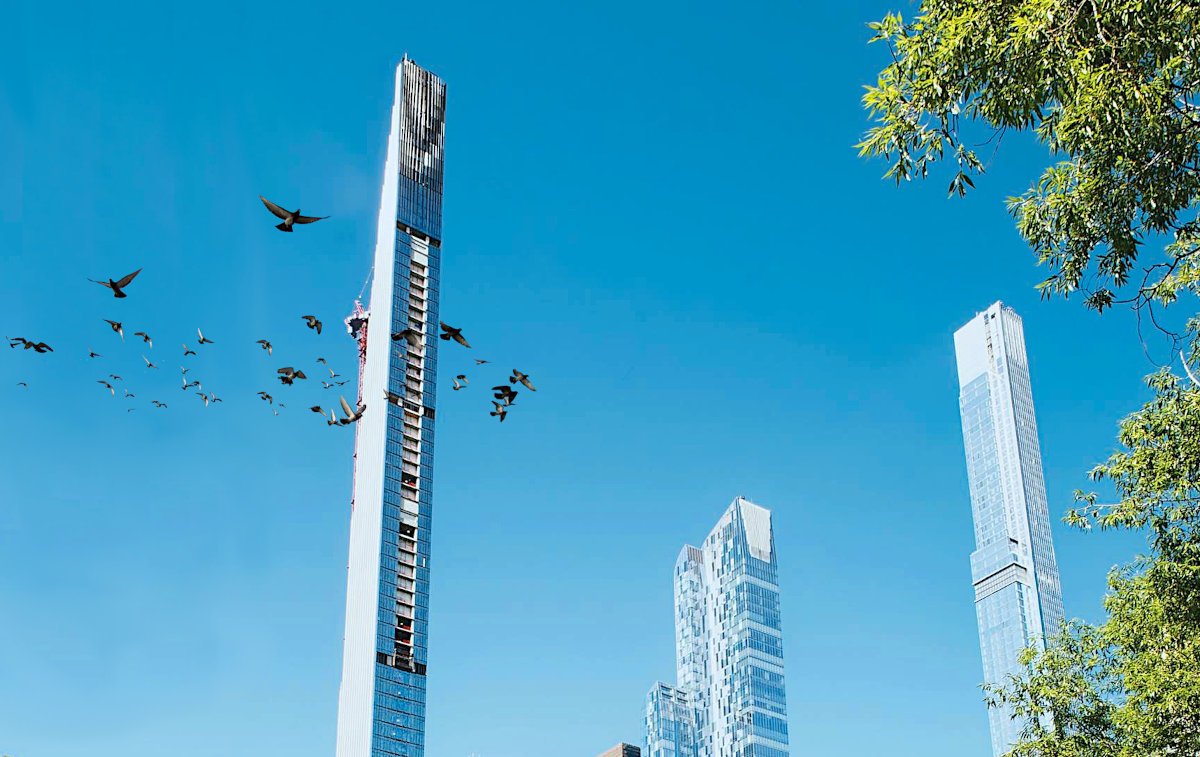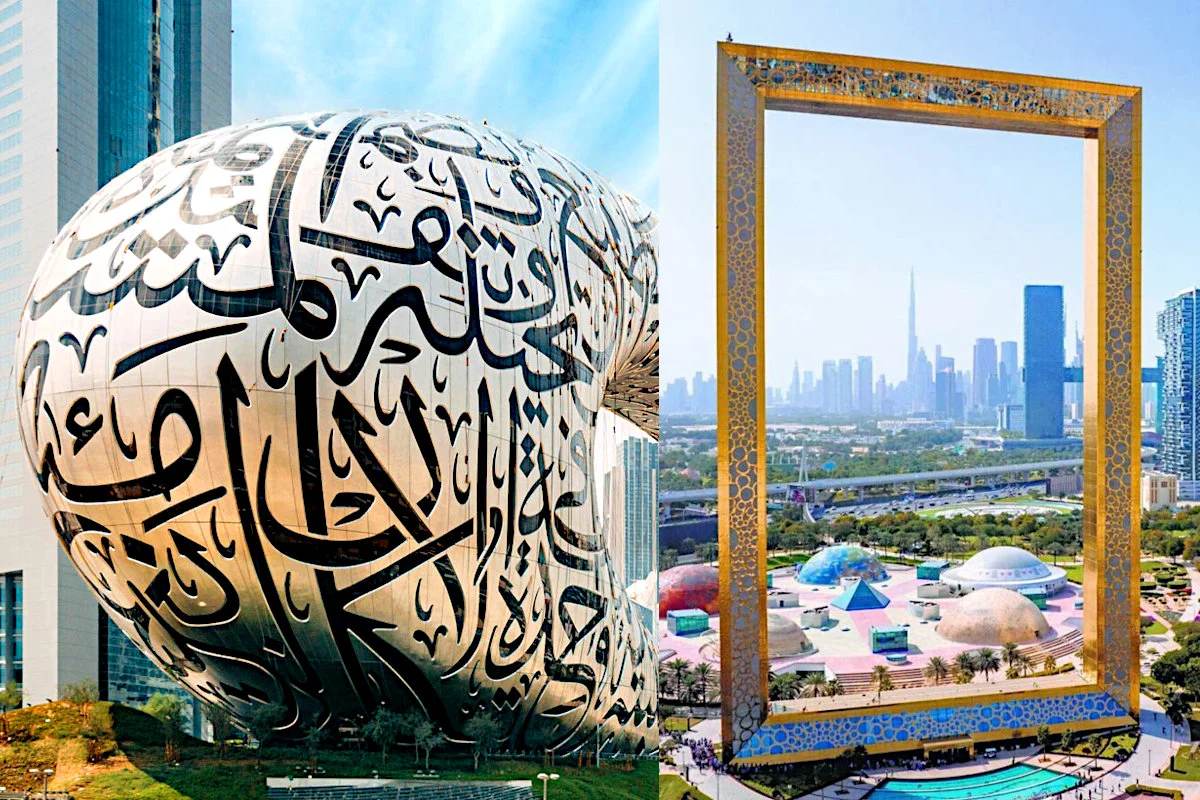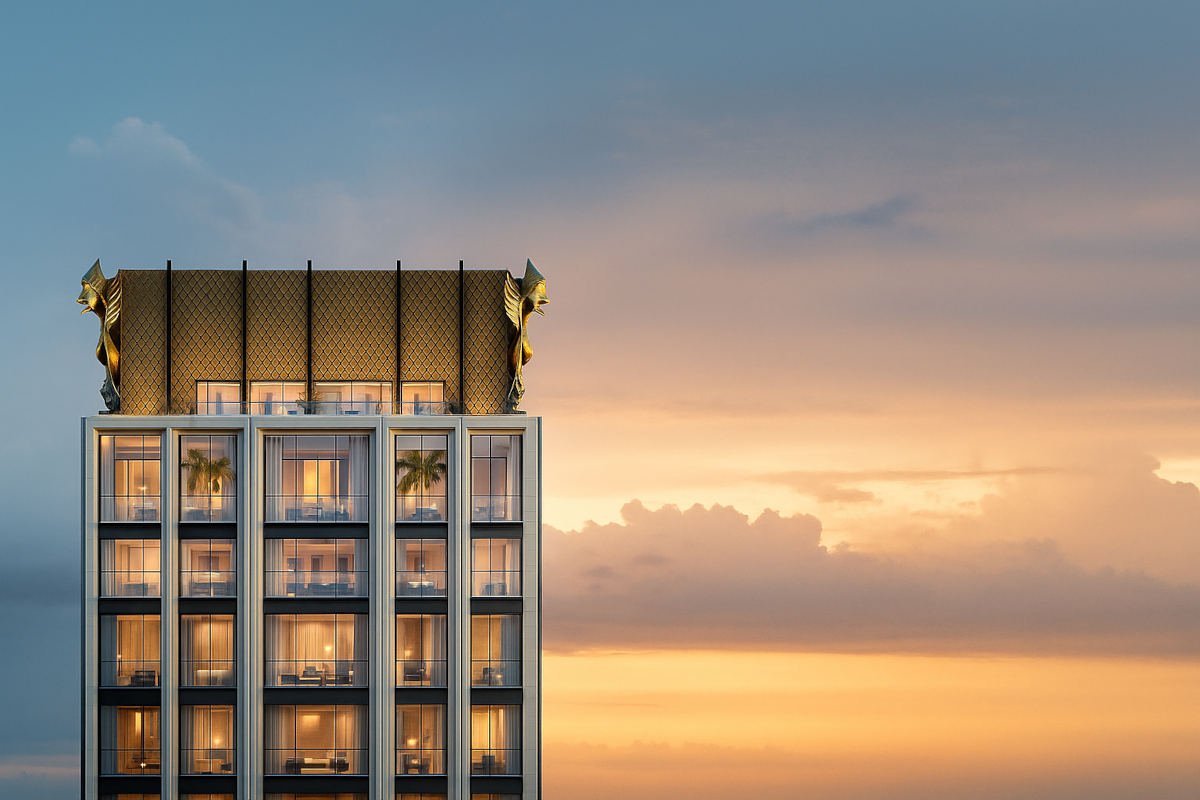The rise of ultra-luxurious, super-slim high-rises—also known as Pencil Skyscrapers—in New York City’s skyline can be attributed to a number of factors, including modern engineering and special zoning regulations. Scarce patches of available land on Manhattan make the developers creative in attempting to optimize buildable space on limited urban land. The result is the development of extremely narrow, tall Pencil Skyscrapers that come with an incredible price tag only the fewest of the few can afford.
The last couple of decades of erecting these vertical safe havens along Billionaires’ Row is the result of a loophole in New York City’s maze of zoning laws. This labyrinth of laws and regulations opens for narrower towers that cast smaller shadows into the neighborhoods surrounding them. Some of these zoning regulations allowing for super-slim supertalls are:
Purchasing Air Space
One loophole is allowing landowners to buy unused air space from neighboring buildings. They can then reallocate it to their own, allowing them building higher. A developer can also spend decades acquiring neighboring plots just to able to build a supertall on one plot.
Floor Area Ratio
Another unique zoning regulation in NYC is the floor area ratio. It is in place to cap the city’s building density. New York’s floor area ratio allows for a floor area of maximum x10 times the lot size in any direction or orientation. This means you can build a 10-storey building with the same single-floor area as the lot itself, or a 40-storey building occupying only 25% of the total lot.
Empty Floors Do Not Count
If purchasing air rights from your neighbor and exploiting the Floor Area Ration regulation wasn’t enough to reach your desired height, you can always insert some empty floors. Yes, New York City zoning regulations do not count empty floors designated for mechanical or structural equipment as a part of the total height of the building. Meaning, if you reserve every 4th floor for mechanical or structural equipment, you can build 25% taller.
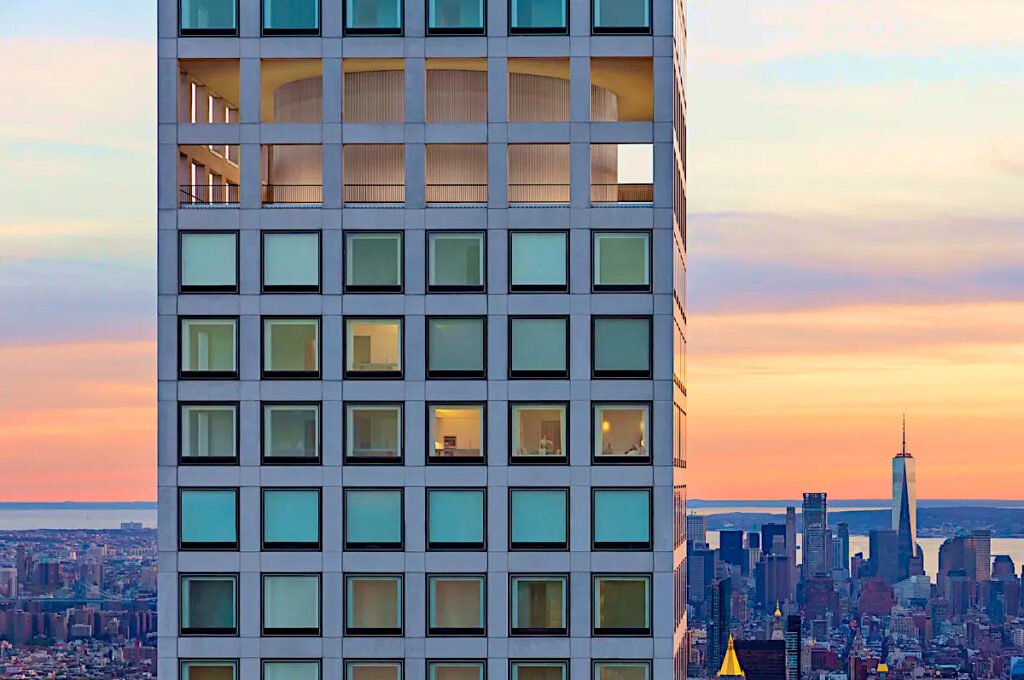
Zoning regulations are also about to be revised to encourage more high density in vertically-oriented buildings.
All this has made it possible for architects and engineers to push the limits of structural design and create the iconic super slim skyscrapers that have come to change the city skyline.
Tall and slender skyscrapers are a result of the scarcity of available land in New York, in addition to a growing demand for assets with panoramic views for the super rich. By building upwards rather than outwards, luxury developers can optimize the use of limited urban land and deliver more sqft/sqm per project.
Key Architectural and Engineering Innovations Enabling Super Slim Skyscrapers
Recent technological developments in engineering and architecture have made it possible to build increasingly taller and narrower skyscrapers. The most significant of these achievements are:
High-Strength Concrete
The innovation of ultra-high-performance concrete has enabled compressive strengths of more than 100 MPa for slender load bearing elements. For comparison, regular concrete normally has a compressive strength between 17-35 MPa.
Lightweight Steel Frames
New lightweight steel alloys have been developed the past decades, which means less mass of the building structure that does not compromise its strength. Implementing these alloys in the productions of beams and frames, enable taller and slender steel structures. These structures also allows the building to sway in strong winds, a way to naturally displace the movements without putting people or the building at risk.
Advanced Foundation Systems
Despite their tall and extremely slender profile, the towers are anchored really, really well to the underlying bedrock. In addition, the towers also have a low center of gravity.
For instance, the 84-storey tall pencil tower at 111 West 57th Street becomes progressively narrower and lighter as higher you go. Its foundation also contains approximately 200 piles that extends 100 feet / 30 meters into the underlying bedrock. This proper anchoring of the building mass ensures it will stand in the strongest winds and that it won’t sink into the ground.
Advanced Engineering & Architectural Software
With the help of computer-aided calculations and analysis through advanced modern software, engineers can do much more precise modeling of structural components and higher mechanical tolerances. Things that will naturally tighten up the structure and make it stronger. Correspondingly, this optimization results in minimum material usage, resulting in a lighter overall structure that can go taller.
These technical and technological new breakthroughs, coupled with imaginative architectural visions, are giving rise to a new era of super-slim, supertall skyscrapers that continues to stretch the vertical limits of construction.
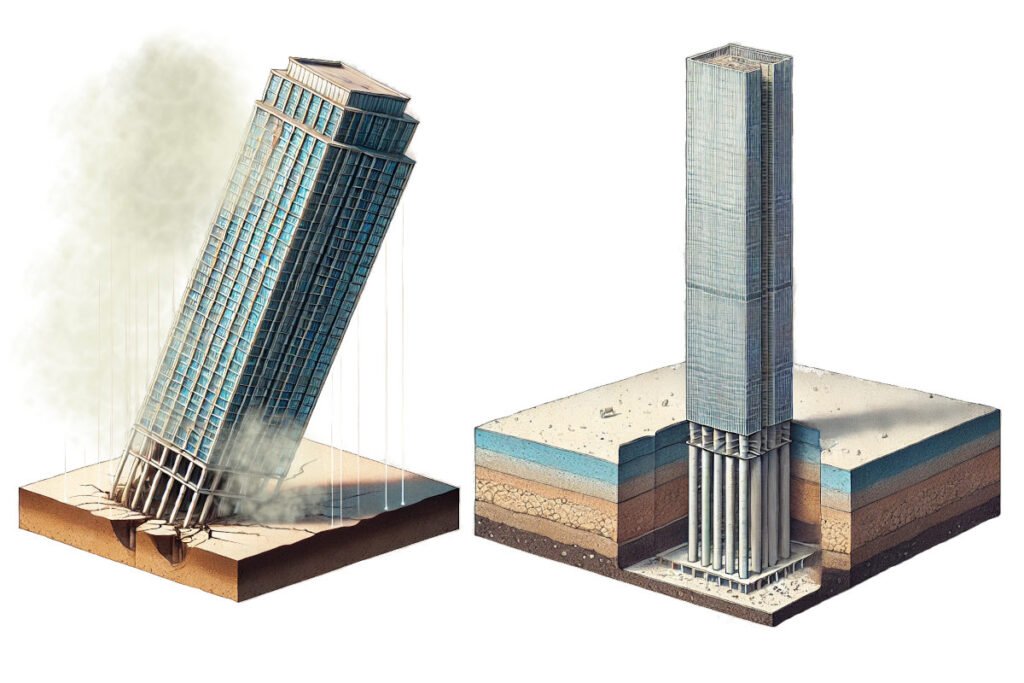
The Most Impressive Super Slim Skyscrapers Transforming New York’s Skyline
The skyline of New York City is ever-changing, now in the fastest phase since the late 19th to early 20th century due to ever-increasing demand of floor space. The cityscape’s iconic silhouette is being redefined by these pencil-like buildings with slim profiles and exceptional heights, captivating the attention of both locals and tourists with their breathtaking architectural forms.
Due to the land plots’ concentration near the southern end of Central Park in the Midtown section of Manhattan, combined with some of the highest residential housing prices in the United States, the area has received the appropriate nickname “Billionaires’ Row”.
432 Park Avenue
Large 110 sqft / 10 square meter windows on a grid-shaped supertall with an elegant, exposed concrete structural frame. One of the most prominent super-slim residential skyscrapers in New York—being featured a lot on social media and engineering documentaries—is the magnificent 432 Park Avenue.
Soaring 1,396 feet / 426 meters into the sky with a breathtaking view over Central Park, it rank as the West’s 6th tallest building. It also has record-high asking prices for its penthouses, where the entire top floor was listed for $169 million back in 2021. The other floors goes for about $100 million.
111 West 57th Street
A few blocks west, 84-storey tall 111 West 57th Street, also known as Steinway Tower, is another supertall dominating around Central Park. At street level, it features a perspective that embodies timeless sophistication as it climbs 1,428 feet / 435 meters to its top in an exquisite, tapering shape. At its base, you can find an original, preserved, 16-story Steinway Building completed in 1925.
111 West 57th Street is quite a engineering marvel. It has a width-to-height ratio of only 1:24, meaning it is 24 times as tall as it is wide. As of November 2022 at completion, it was the thinnest skyscraper in the World despite being the 4th tallest in the Western Hemisphere.
Central Park Tower
Designed by the well-renowned Chicago-based architecture studio Adrian Smith + Gordon Gill, Central Park Tower at 217 West 57th Street is the tallest on the list. In fact, it is the second tallest skyscraper in United States only beat by One World Trade Center. Boasting 98 above-ground floors and an incredible 1,285,308 square feet of floor area, it is the tallest residential building outside Asia standing 1,550 feet / 472 meters tall above ground level.
Luxury Amenities and Exclusive Features Along Billionaires’ Row
These vertical billionaires’ nests aren’t—not surprisingly—short on splendid, luxurious residential arrangements and unmatched amenities. They house some of the most extravagant residential features found anywhere.
At ground level, private security ensures that only the rightful residents and their guests are allowed inside. Private elevators whisk residents and guests directly to their high-floor apartments, ensuring uninterrupted privacy and convenience. Indoor swimming pools, replete with saunas and steam rooms, offer a serene oasis of calm and rejuvenation, high above the noisy, bustling streets below. Not to mention scenic 360-degree panoramic views, private terraces, and exclusive finishes. The lists of amenities and features could just go on and on.
From wine cellars filled with the fines wine to fully equipped home theaters, no cost has been spared in the making of these vertical sanctuaries of luxury living.
Taking all this into consideration, maybe their price tags aren’t so shocking after all?
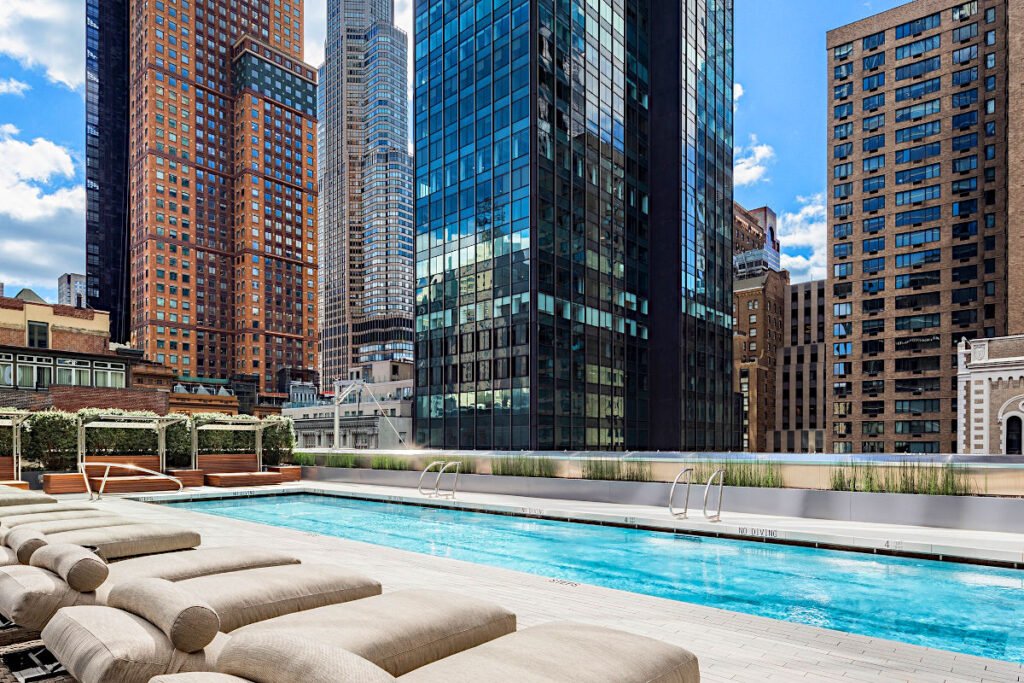
The Impact of Super-Slims on New York’s Real Estate Market
New York City’s rapidly increasing number of Pencil skyscrapers with units fewest of us can afford, combined with outpacing housing prices overall, is an indicator that NYC is becoming a hub normal wage earners can’t afford. Additionally, ever increasing demand for luxury high-rise apartments is boosting property values in the surrounding areas as well. However, most of this demand is driven by future speculations—the units will be sold in the future at a higher price tag. In fact, a high percentage of the units are not sold yet, despite for being completed several years ago.
As developers try to squeeze maximum numbers of square feet of floor space on available limited land, this trend will continue sculpting the urban landscape of New York. Space is catered to wealthy buyers preferences. The influx of foreign investment into the city’s real estate market is also a contributing factor with international investors looking upon these premier apartments as attractive long-term assets. In fact, a lot of the sold units at NYC’s supertalls are owned by investors, but sitting empty without any residing occupants.
While these developments could be means for driving urban growth economically, they also raise another concern—affordability and accessibility to the general population. It is the policymakers’ and urban planners’ job to make necessary considerations to the implication of this shift in the real estate market toward a well-balanced, sustainable future for New York City.
